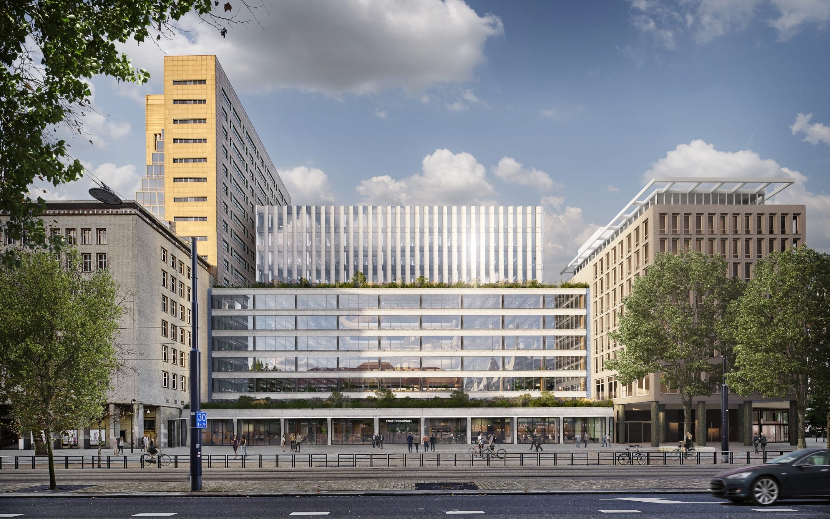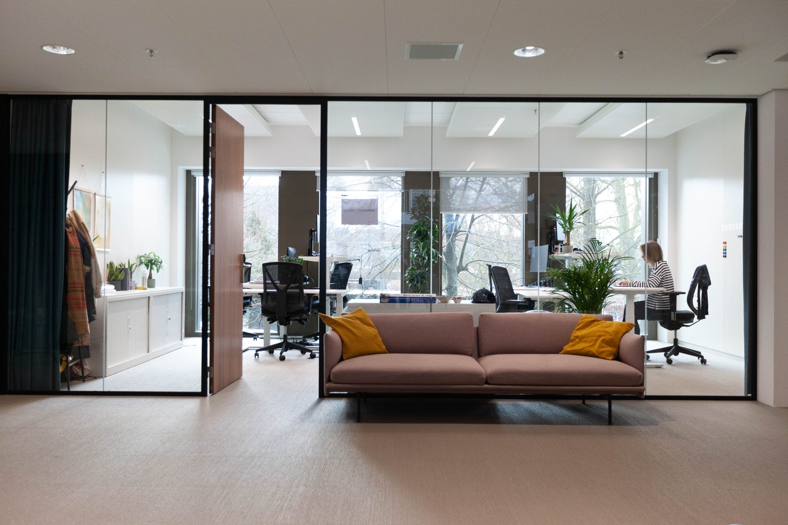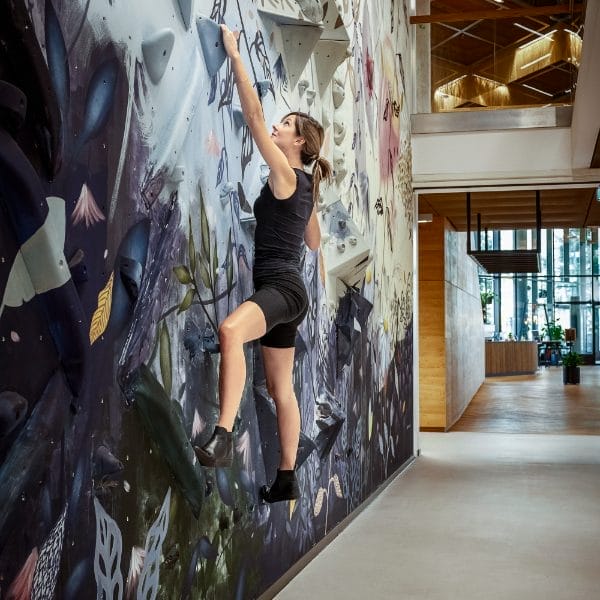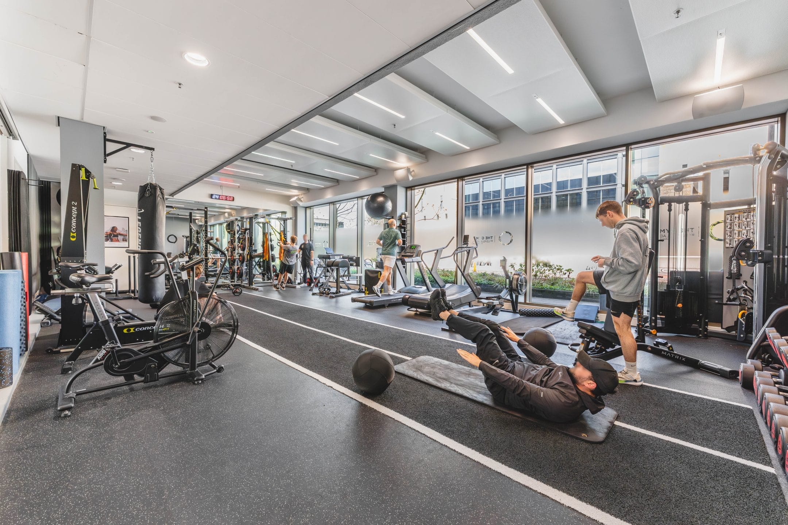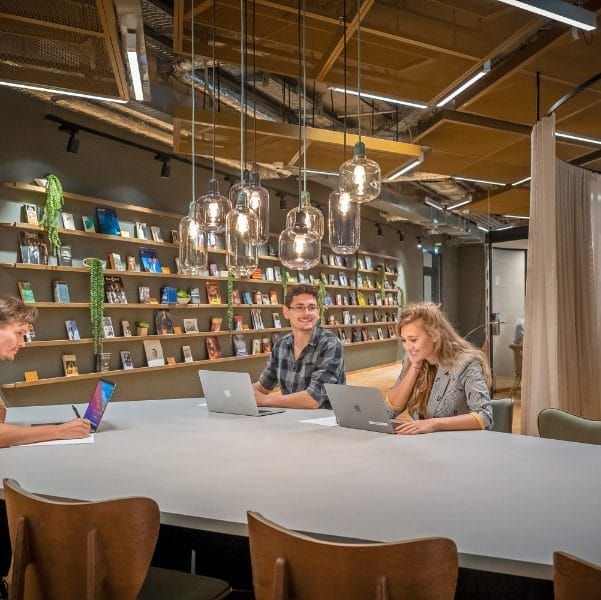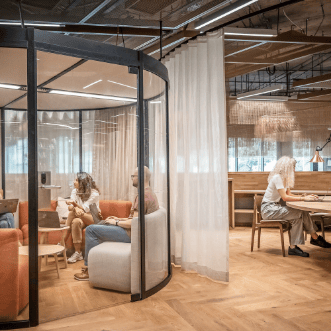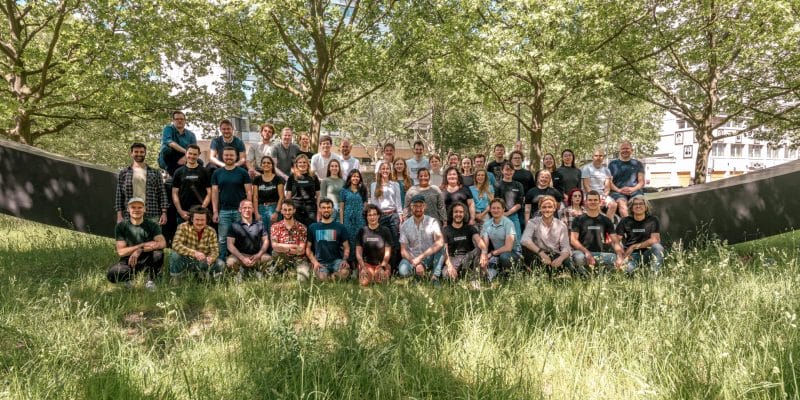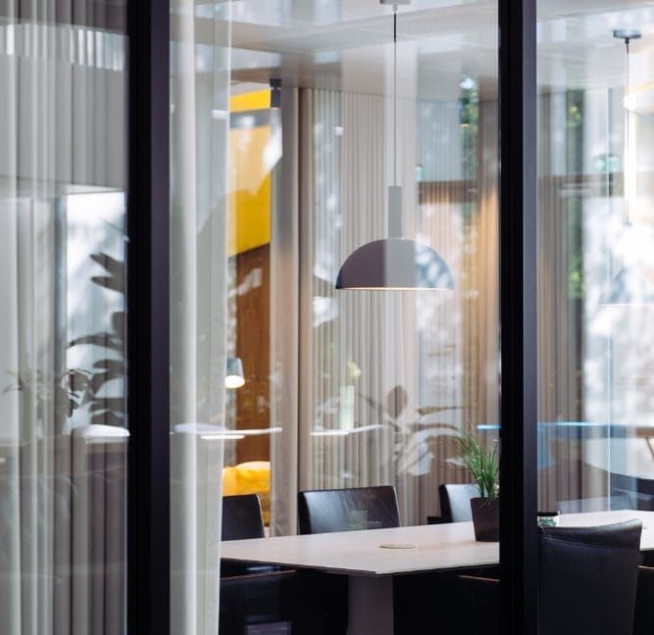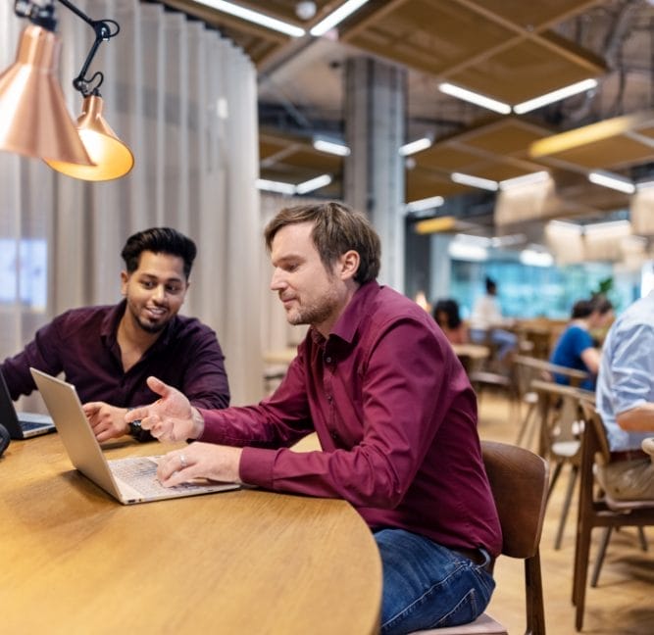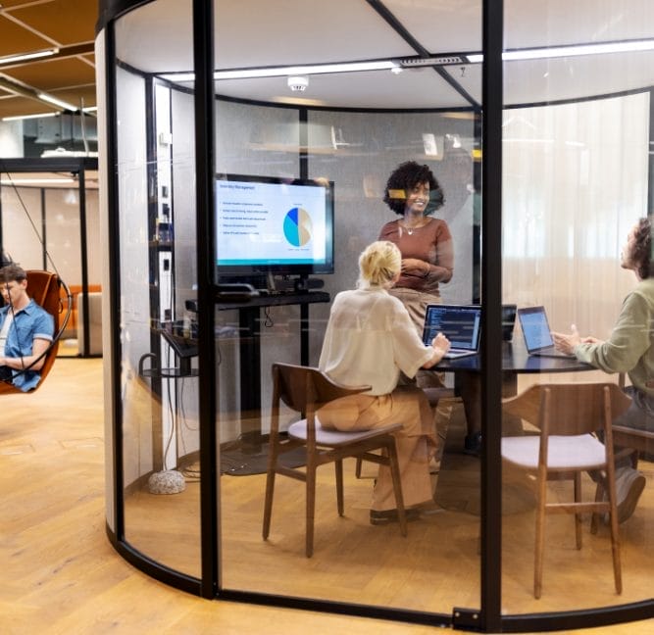Key Takeaways
- The right layout significantly enhances productivity and workplace comfort.
- Different designs cater to various needs and personal preferences.
- Personal touches in office design can reflect professional identity and branding.
Factors To Consider When Designing A Private Office
Designing a private office requires careful thought about various factors. These include understanding employee needs, the nature of the work, how to utilize space effectively, and ensuring comfort and ergonomics in the design.Employee Needs And Preferences
Understanding what employees need is crucial in designing a private office. This involves considering their preferences for noise levels, privacy, and the type of environment they work best in. For example, some employees might prefer a quieter space to concentrate, while others might thrive in a more collaborative atmosphere. Gathering feedback through surveys or discussions can provide valuable insights. Additionally, the office layout should accommodate personal items, such as photos or plants. Having these familiar elements can enhance employee satisfaction and make the workspace feel more inviting.Nature Of Work
The type of work performed in the office significantly affects the layout. For tasks requiring deep concentration, such as analysis or writing, a more enclosed and quiet space is essential. Private offices should be designed to minimize distractions and provide a peaceful environment. Conversely, if the work involves frequent collaboration or meetings, a space that allows for easy interaction may be beneficial. Flexibility can be built into the design by incorporating movable furniture or shared meeting areas. Understanding the primary tasks performed helps in choosing the right layout, ensuring employees can work efficiently.Space Utilization
Maximizing space usage is vital in designing a private office. This entails assessing the size of the office and the number of employees it needs to accommodate. Clearing clutter is crucial to create an efficient workspace. Using multi-functional furniture, such as desks with storage options, can save space while enhancing functionality. Open shelves can also help keep items organized and within reach. A well-thought-out layout can improve workflow, allowing easy movement between areas for different tasks. It also ensures that each employee has the necessary space and resources to perform their jobs effectively.Comfort And Ergonomics
Comfort plays a critical role in office design. It impacts employee productivity and overall well-being. Ergonomic furniture, such as adjustable chairs and tables, helps reduce physical strain during long working hours. Lighting is another essential aspect. Natural light can improve mood and energy levels. Incorporating windows or using daylight-simulating bulbs supports a healthier work environment. Temperature control is also important. Ensuring that the office is neither too hot nor too cold can keep employees comfortable and focused. All these factors come together to create a private office that not only looks good but also promotes health and productivity.Popular Layout Options
Private office layouts come in various forms, each with unique advantages. Traditional, open, and hybrid layouts cater to different working styles and needs, helping businesses create an effective environment.Traditional Layout
The traditional layout is characterized by closed offices that provide privacy. Each office typically has solid walls and a door, offering a personal space for focused work. Benefits include:- Privacy: This layout reduces distractions and allows employees to concentrate.
- Professional Image: It can enhance the company’s professionalism, as clients often perceive closed offices as more formal.
- Customized Space: Employees can personalize their office with decor, making it their own.
Open Layout

- Enhanced Collaboration: It encourages teamwork, as employees can easily communicate and share ideas.
- Cost-Effective: Open layouts can maximize space, reducing overhead costs related to building infrastructure.
- Flexible Design: The space can be reconfigured easily based on changing team needs.
Hybrid Layout

- Balanced Environment: Employees can choose where to work based on tasks, whether needing quiet focus or team interaction.
- Increased Productivity: With options available, employees can find the best environment for their work style.
- Versatile Spaces: The layout can be adapted to accommodate different groups within the same office.
Designing For Productivity

Importance Of Natural Light
Natural light is essential for enhancing mood and productivity in a private office. Studies show that employees exposed to natural light report higher energy levels and improved focus. Designers should place desks near windows to maximize daylight exposure. Using sheer curtains can help control glare while still allowing light to filter through. When natural light is insufficient, choosing warm-colored LED lights can mimic sunlight and create a comfortable atmosphere. Incorporating plants near windows can also contribute to a lively environment while improving air quality. By prioritizing natural light, a private office can foster a more vibrant workspace.Soundproofing And Acoustics
Effective soundproofing is vital for maintaining concentration in a private office. Noise distractions can significantly decrease productivity, making it important to address acoustics in the design. Using materials such as acoustic panels and carpets can help absorb sound. These elements reduce echo and create a quieter environment. Additionally, including heavy drapes can help block outside noise from entering the office. Incorporating layout designs that place quiet areas away from high-traffic zones can further enhance focus. A well-designed office with soundproofing features ensures that employees can work without unnecessary interruptions.Optimal Furniture Arrangement
Furniture arrangement is crucial for promoting productivity and collaboration. An efficient layout allows for easy movement and access to essential tools. Desks should be positioned to avoid distractions while remaining easily accessible. When possible, L-shaped desks can offer more workspace without taking up too much room. In addition, ergonomic furniture is important for comfort and health. Chairs with adjustable heights and lumbar support can prevent strain during long hours of work. Finally, having designated areas for meetings and brainstorming can support team interactions while maintaining individual focus. A well-planned furniture arrangement optimizes the workspace for better productivity.Technology Integration
Integrating technology in a private office enhances functionality and efficiency. Smart office tools can streamline processes and improve collaboration. Having adequate power outlets and charging stations prevents cord clutter and allows easy access to devices. Both wired and wireless connectivity should be prioritized for seamless internet access. Incorporating multimedia equipment, like projectors or screens, can facilitate presentations and discussions. Additionally, using software tools for project management can enhance organization and task tracking. By focusing on technology integration, a private office can create a modern and efficient working environment, conducive to higher productivity levels.Creating A Collaborative Environment
A collaborative environment is essential for fostering teamwork and creativity in a private office setting. Key design elements include incorporating meeting spaces, designing breakout areas, and establishing flexible seating arrangements.Incorporating Meeting Spaces
Creating effective meeting spaces is vital for collaboration. These areas should be designed to encourage discussion and idea-sharing. A mix of formal and informal settings works well. Consider using glass walls to promote transparency while maintaining privacy. Technology like video conferencing tools enhances remote collaboration. Key features include:- Large tables for group meetings.
- Whiteboards for brainstorming sessions.
- Comfortable seating to keep everyone engaged.
Designing Breakout Areas
Breakout areas offer employees a place to unwind and collaborate casually. They should be strategically placed within the office layout to encourage movement. Design features can include:- Lounges with comfy seating for informal discussions.
- Coffee stations to draw people in.
- Collaborative tools, like writable walls or tables.
Flexible Seating Arrangements
Flexible seating arrangements allow employees to choose their work environment based on the task at hand. This layout can include shared desks, large tables, or dedicated quiet areas. Implementing flexibility can involve:- Movable furniture that adapts to the space.
- Zoned areas for focused work, collaboration, or relaxation.
- Hot-desking to encourage interaction among different teams.
Personalization And Branding
Creating a private office that reflects uniqueness can significantly impact employee satisfaction and productivity. Personalization and branding play vital roles in crafting a workspace that feels connected to the company identity and values. Attention to detail in decor and design can enhance the overall work environment.Reflecting Company Culture
A private office should embody the company culture. This involves creating a space that resonates with the values and beliefs of the organization. For example, a tech company may choose a modern aesthetic with sleek furnishings, while a creative agency might favor an eclectic mix of colors and textures. Incorporating elements such as artwork, plants, and collaborative spaces can foster teamwork. Making the atmosphere welcoming encourages employees to feel part of the company’s mission. Recognizing what makes a company unique provides insights into developing a customized private office layout.Customizing Decor And Design
Customizing decor and design helps create an inviting atmosphere. Using personal items, such as photographs or keepsakes, can make the space feel more like home. Additionally, choosing furniture that fits individual working styles plays a crucial role in comfort and functionality. Utilizing versatile furniture options, such as adjustable desks and ergonomic chairs, can support various tasks. Considering the flow of movement in the space ensures an effective layout. Personal touches combined with practical design can elevate the work environment significantly.Incorporating Brand Colors And Logos
Integrating brand colors and logos into office design enhances the company’s visual identity. Choosing a color palette that aligns with the brand can evoke certain emotions and reflect the company’s personality. For instance, a green theme may convey sustainability, while bold reds and blues could symbolize energy and creativity. Incorporating brand logos in strategic locations, such as the wall or reception area, reinforces brand recognition. This thoughtful approach ensures visitors and employees immediately connect with the brand’s ethos. Establishing a consistent identity through design fosters a sense of pride among employees, contributing to a positive workplace culture.Case Study: EDGE Workspaces and NORNORM
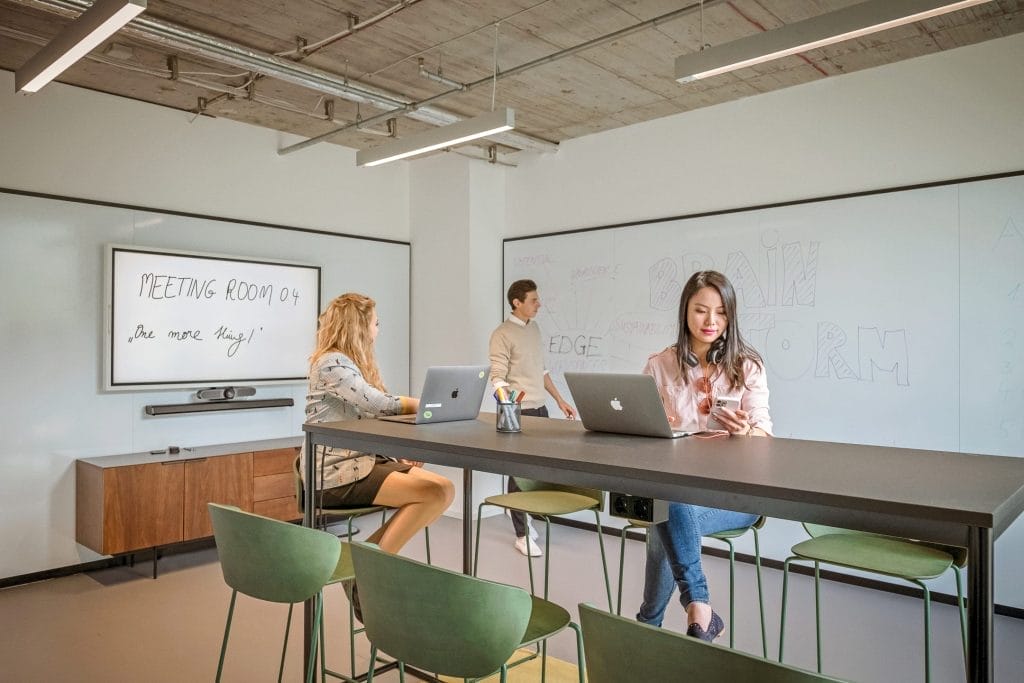
Overview of EDGE Workspaces
EDGE Workspaces provides modern office solutions designed to support businesses of various sizes. Our focus is on creating private offices that enhance functionality and aesthetics. The design philosophy emphasizes optimizing available space while considering the specific requirements of each client. This includes zoning areas for collaboration and quiet work. Each workspace is customizable, allowing tenants to personalize their environments according to their specific needs. EDGE balances comfort and professionalism to suit diverse business climates.Collaboration with NORNORM
EDGE Workspaces has partnered with NORNORM to equip our spaces with high-quality, sustainable furniture solutions. NORNORM’s philosophy centers around creating flexible and circular office environments that can adapt to changing needs. By utilizing NORNORM’s furniture subscription service, we ensure that our workspaces remain modern and functional, without the environmental impact of traditional furniture purchasing.How NORNORM Enhances Our Workspaces
- Sustainable Design: NORNORM’s approach to sustainability aligns with our commitment to eco-friendly practices. Their furniture is designed for longevity and recyclability, reducing waste and supporting a circular economy.
- Flexible Solutions: NORNORM’s subscription model allows us to easily update and reconfigure office layouts as needed. This flexibility is crucial for accommodating the evolving needs of our clients.
- High-Quality Furnishings: The furniture provided by NORNORM combines functionality with aesthetics, ensuring that our spaces are both practical and visually appealing. From ergonomic chairs to modular desks, each piece is selected to enhance the overall work environment.
- Client-Centric Approach: By working with NORNORM, we can offer our clients the ability to customize their office spaces to reflect their brand and operational needs. This collaboration has enabled us to create unique, tailored environments that support productivity and well-being.
Conclusion
Creating the right layout for a private office is crucial for maximizing productivity and comfort. Different designs serve unique functional needs, making it important to choose wisely. The following sections provide a recap of essential points and encourage thoughtful consideration of layout design.Recap Of Key Points
Various layout options exist for private offices. Traditional layouts often focus on separate, enclosed spaces that provide privacy. This can be ideal for tasks needing complete concentration. On the other hand, open layouts promote interaction and teamwork but might lack sufficient privacy for focused work. Hybrid layouts blend both styles, offering separate areas for concentration while maintaining spaces for collaboration. Each layout type has its advantages. A well-planned office design can enhance employee morale and efficiency. Additionally, thoughtful design choices regarding furniture, lighting, and color can greatly impact the office atmosphere.Encouragement To Prioritize Layout Design
Prioritizing the office layout design can bring significant benefits. It is not just about aesthetics; it affects how employees perform their tasks. A well-designed space can lead to higher job satisfaction and productivity. Employers should consider spending time and resources to plan their layout effectively. This may involve consulting design experts or gathering employee feedback. Making informed decisions can help create an environment that aligns with company goals while meeting employee needs. Investing in the right design can have long-term positive effects. Enhanced collaboration, reduced distractions, and increased comfort are just a few advantages. Companies should recognize the value of a well-planned office layout in achieving success.Frequently Asked Questions
This section addresses common queries related to private office layouts. It covers design tips for small spaces, the pros and cons of various layouts, and essential considerations for effective office design.
To design a small private office efficiently, one should focus on utilizing vertical space for storage. Shelving units can free up floor space while keeping supplies organized.
Incorporating multifunctional furniture can also improve workflow. For example, a desk with built-in storage helps maintain a clean and tidy work area.
Sign up for our newsletter
Want to read more about our
stories on flexible work?
Want to read more about our stories on flexible work?
Different private office layouts offer specific advantages and disadvantages. A traditional layout allows for privacy and concentration but can hinder collaboration.
Open-plan designs promote teamwork but may lead to distractions. Each layout should be chosen based on the organization’s goals and team dynamics.
A comfortable private office typically requires at least 100 to 150 square feet. This size allows for essential furniture, such as a desk, chair, and storage solutions.
For additional amenities, like a meeting space or lounge area, more square footage is needed. The specific requirements will depend on the office’s intended use and the individual’s work style.
Key design considerations for a personal office include lighting, color schemes, and furniture layout. Natural light is important for creating a pleasant work environment.
Choosing calming colors can enhance focus and reduce stress. The arrangement of furniture should promote easy movement and accessibility.
An open plan office layout features minimal barriers, encouraging collaboration and communication. However, this setup can also lead to noise and distractions.
In contrast, a private office offers solitude, allowing for concentrated work. The choice between these layouts depends on the team’s need for interaction versus focused work.
A hybrid office layout combines elements of both private and open spaces. This design offers collaborative areas while still providing private workspaces for focused tasks.
It can enhance productivity by allowing employees to choose where they work based on their needs. However, it may also diminish privacy if collaborative spaces are too close to personal work areas, leading to potential distractions.



